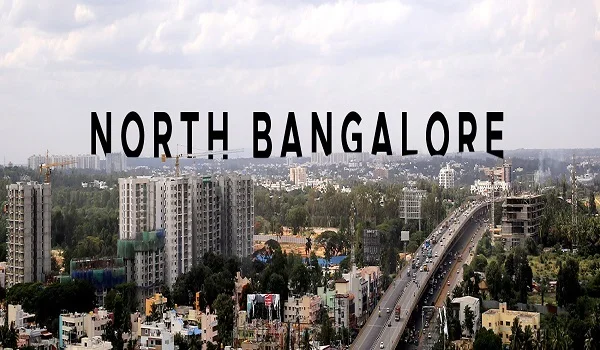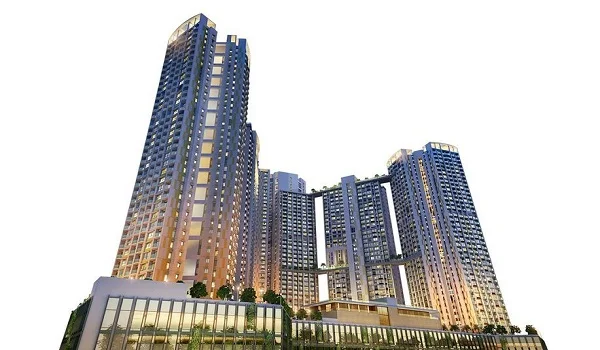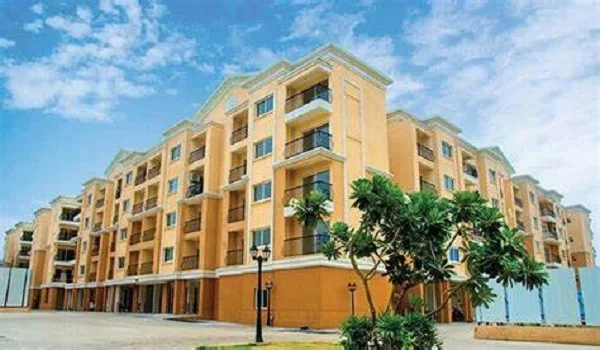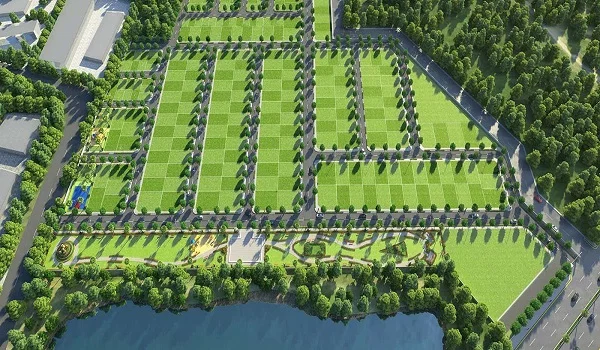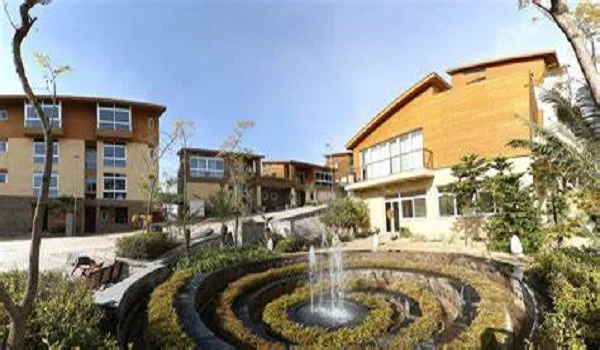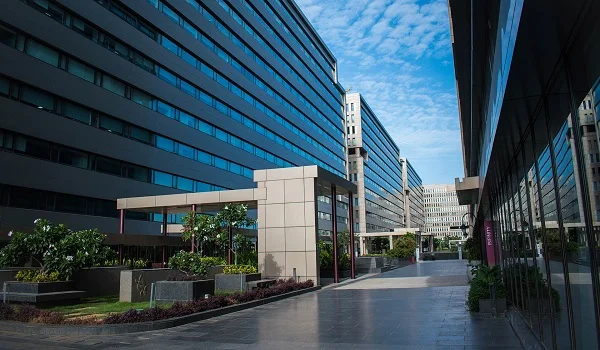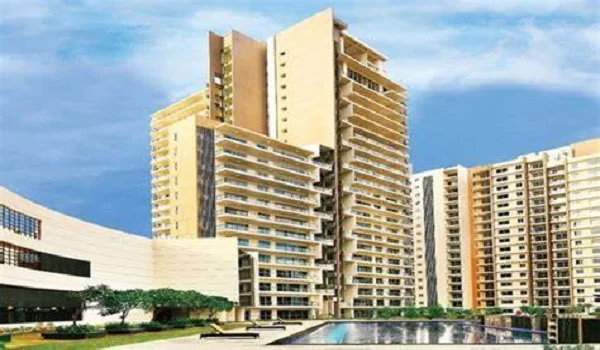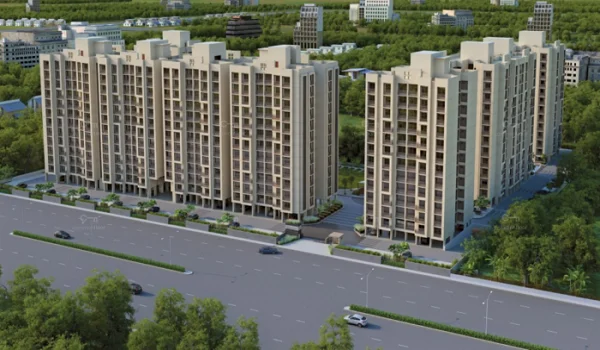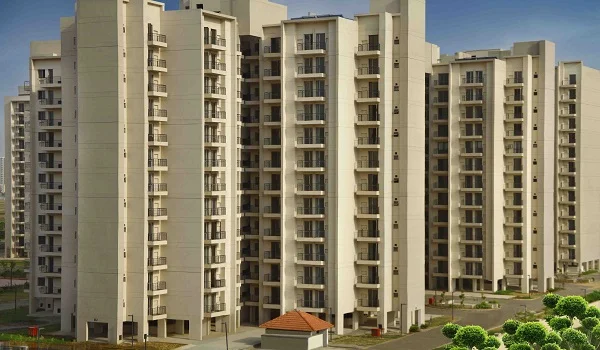Tata Shubh Griha
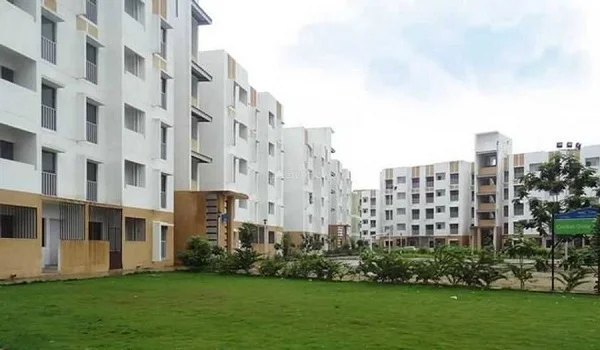
Tata Shubh Griha is a carefully planned, ready-to-move residential project on Vasind, Thane. It consists of 1 BHK apartments with 1540 units that cover 52 acres of land area. Its beautifully planted entryway rises to a level that gives you a clear view. The project launch date is August 2010, and the possession date is January 2014. It is built on 362.0 Sq. Ft. - 489.0 Sq. Ft. The prices of this project start from Rs. 11.2 Lakh - 18.0 Lakh onwards.
Highlights of Tata Carnatica
| Type | Apartment |
| Project Stage | Ready-to-move |
| Location | Vasind, Thane |
| Builder | Tata Housing |
| Total Land Area | 52 Acres |
| Floor Plans | 1 BHK |
| Price | Rs. 11.2 Lakh - 18.0 Lakh onwards |
| Total Units | 1540 Units |
| Total No. of Floors | 5 Floors |
| Total No. of Towers | 7 Towers |
| Size Range | 362. 0 Sq. Ft. - 489. 0 Sq. Ft. |
| Launch Date | August 2010 |
| Possession Date | January 2014 |
The master plan of Tata Shubh Griha spreads over an area of 52 acres with 1540 units. There are 5 floors and 7 towers in this apartment. It is a carefully planned apartment and a prosperous place to live where warmth and luxury are always close by. The project's launch date is August 2010, and the possession date is January 2014.
There are plenty of amenities at Tata Shubh Griha, such as a Gymnasium and Power Backup. Children have access to the Children's Play Area, nearby, apart from the Swimming Pool. The property is equipped with Fire Sprinklers and 24x7 Security. It is a Gated Community with a Power Back Up, Flower Gardens, Early Learning Centre, Intercom Facility, Visitor Parking, Air Conditioned, Vaastu Compliant, Security, and Reserved Parking.
The floor plan of Tata Shubh Griha consists of natural light and airflow that can flow easily. Tata Shubh Griha has 2 types of configurations that are available in 3 layouts. In 1 BHK Flat, you will get floor plans in sizes of 362 and 489 sq. ft. super area. Commercial Shop size is available in sizes of 216 sq. ft. super area. The configurations include well-equipped bathrooms and balconies that allow for easy ventilation. Residents can use these features to make their lives easier and more stylish.
Tata Group pre launch new project Tata Carnatica
| Enquiry |
