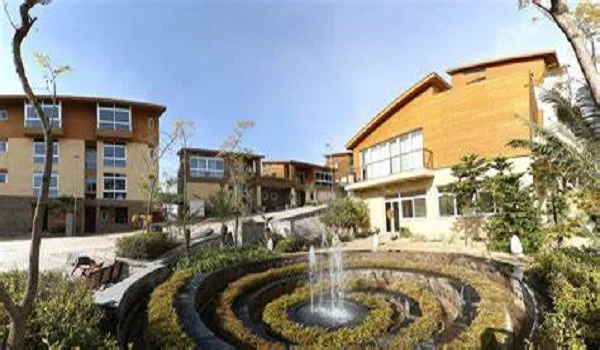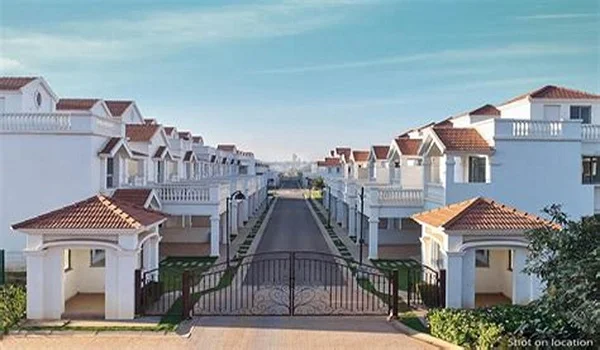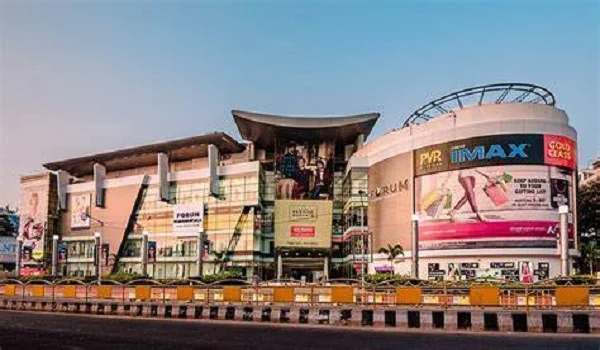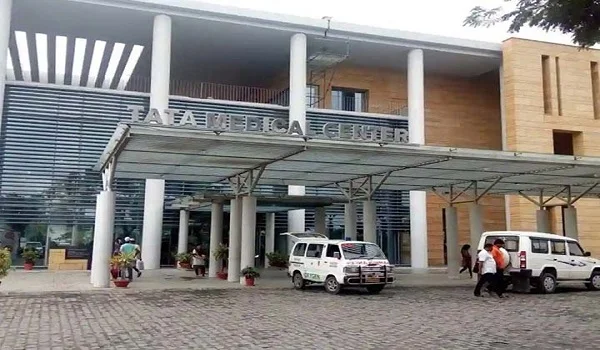Tata Myst

Tata Myst is a well-designed, ready-to-move residential apartment by Tata Group in Kasauli, Himachal Pradesh. It is a great place to book an apartment. The land is spread over 4 acres and 76 units, which offers a great way of life. There are 2 and 3 BHK apartments that range from 2250.00 sq. ft. - 3000.00 sq. ft. According to the area plan, there are 76 units, and the property costs are between Rs. 2.7 Crore - 3.6 Crore onwards.
Highlights of Tata Myst:
| Type | Apartment |
| Project Stage | Ready-to-move |
| Location | Kasauli, Himachal Pradesh |
| Builder | Tata Housing |
| Floor Plans | 2, 3 BHK |
| Price | Rs. 2.7 Crore - 3.6 Crore onwards. |
| Total Land Area | 4 Acres |
| Total Units | 76 Units |
| Size Range | 2250.00 sq. ft. - 3000.00 sq. ft |
| Launch Date | February 2022 |
| Possession Date | December 2026 |
In January 2018, Tata Myst was launched and August 2022 is the possession date of this project. Beautiful 2 and 3-BHK homes are spread over 4 acres of land. There are a total of 76 units in apartment houses. The builder's dedication to quality and creative architecture means that the flats will offer the same high-class living as the people of Kasauli, Himachal Pradesh.
The Master Plan of Tata Myst is formulated on a net site area of 4 acres, and the size ranges from 2250.00 sq. ft. - 3000.00 sq. ft. Prices of these apartments start from Rs. 2.7 Crore - 3.6 Crore onwards. The amenities at Tata Myst are beautifully designed to give residents the best place to live.
It includes amenities like a mini cinema theatre, swimming pool, CCTV camera, cycling & jogging track, half basketball court, Amphitheater Swimming Pool, Vastu Compliant Landscaping & Tree Planting Lift(s), Gymnasium Restaurant Car Parking Squash Court Multipurpose Room, Rain Water Harvesting Power Backup Intercom Club House and cricket net practice.
The floor plan of Tata Myst provides a bird’s-eye view of the house structure. The units are available in 2 types of layout design with 1 configuration that range from 2250.00 sq. ft. – 3000.00 sq. ft.
The specifications of Tata Myst:
- Common area flooring
- Teak wood frame
- Vitrified tiles
- Granite platform
- Plastic emulsion paint
- Glazed tiles dado
- Anti-skid ceramic tiles
- UPVC windows with plain glass
- Good quality plastic emulsion paint
Tata Group pre launch new projects Tata Carnatica
| Enquiry |


