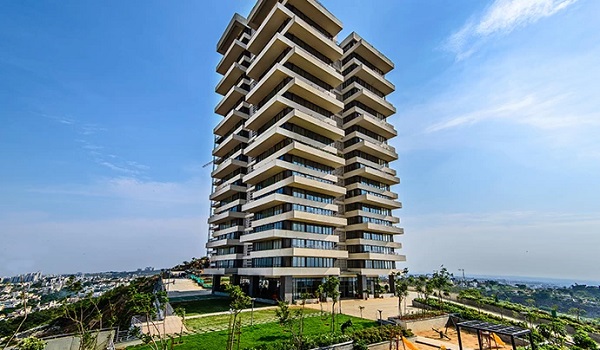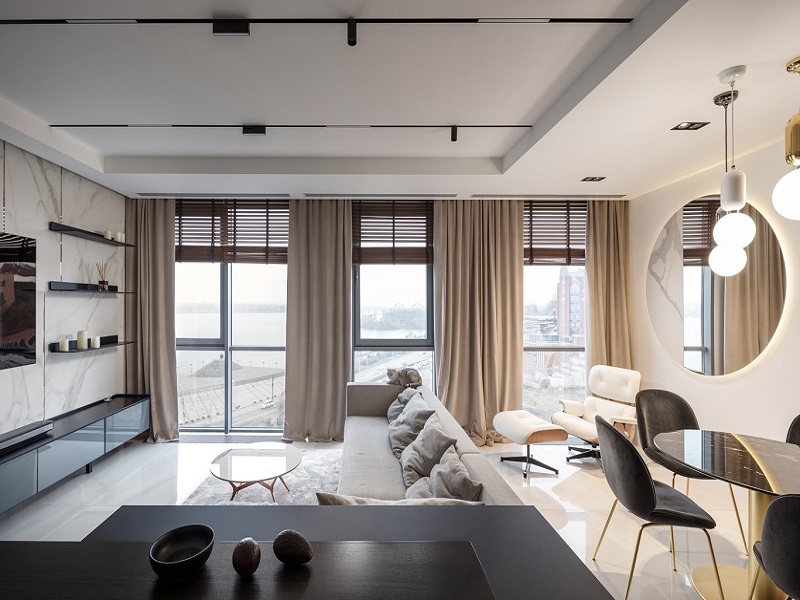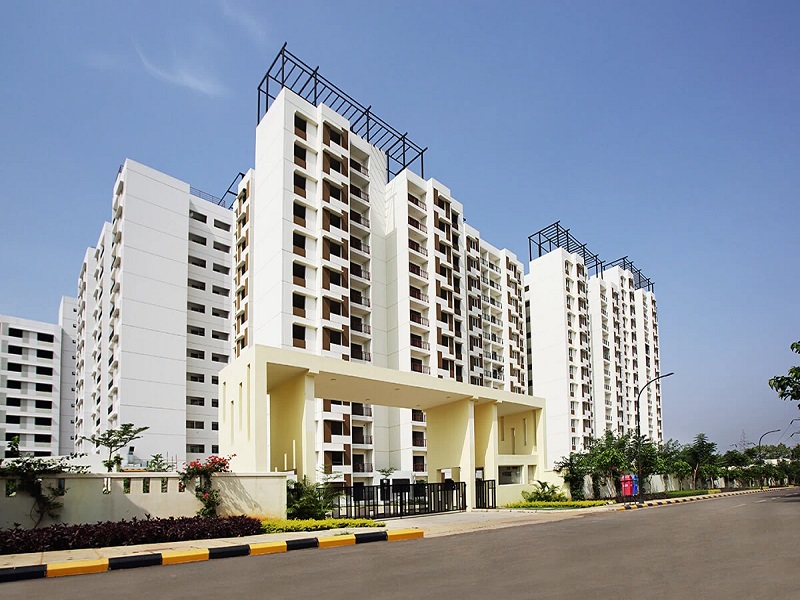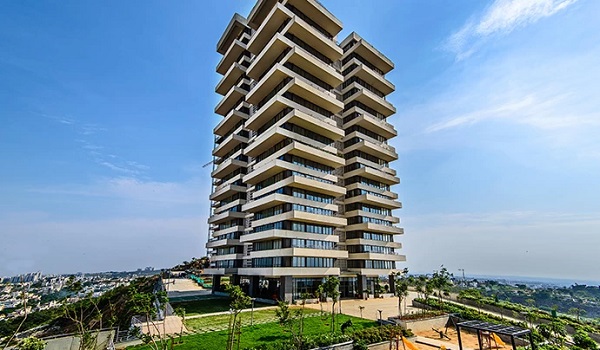Tata Carnatica Brochure PDF Download

A brochure is an all-inclusive document that has information about the complete features of the project. It acts as a reference to find all the outlines of the project.
Tata Carnatica Brochure is used to know the property's benefits, floor plans, master plans, amenities, and all the features. It also has brief descriptions and photos of the property.
Key features of the Project:
| Type | Apartment Project |
| Location | Shettigere, Bangalore |
| Project Stage | Prelaunch |
| Builder | Tata Housing |
| Apartment Types | 1, 2, 3 & 4 BHK |
| Total Land Area | 160 acres |
| Total Units | 2000 |
| RERA No. | PR/250222/004734 |
| Launch Date | July 2024 |
| Completion Date | 5 years from Launch Date |
The brochure of Tata Carnatica shows the following details:
- Area: The full area of the property is over 160 acres.
- Floor Plan: Details of 3,3.5,4 BHK apartments, villas, villaments and plots.
- Project Location: Detailed description of Devanahalli and nearby areas.
- Master Plan: Complete details of the entire property.
- Contact Information: The full contact details of the builder and full booking details.
- Amenities: The modern amenities that are included in the project.
- Builder: Full information about Tata Construction Group.
- FAQs: The frequently asked questions about Tata Carnatica and its answers.
The brochure lists the variety of amenities provided in the project. The Clubhouse is the main highlight of this list. It is set in a big area and includes multiple indoor sports and leisure features. It includes a board games area, a spa, a saloon, a swimming pool, a crèche, a library, etc. There are photos of these modern features, and the brochure shows where the amenities will be placed in the project.
The Master Plan shows the outline of the entire project site over 160 acres. In that Tata Swaram and Tata Ragam are the Plotted project over an area of 60 Acres. Tata Carnatica is an apartment project with 2000 apartments. The flats are over 30 towers, and there are 2B + G+ 12 floors in each tower.
The floor plans in Tata Carnatica Brochure depict the exact floor designs of all the flats. The project has 3,3.5,4 BHK flats of all sizes over big towers. A 3 BHK 2T flat ranges from 1450 sq ft to 1500 sq ft. A 3 BHK 3T flat ranges from 1750 sq ft to 1850 sq ft. A 3.5 BHK flat ranges from 2000 sq ft to 2100 sq ft. A 4 BHK flat ranges from 2200 sq ft to 2450 sq ft.
The project also has plots, villas, and villaments of various sizes. There are 100 row villas and 200 villaments in the project. Row villas are in 35/50 plot size with 3000 sq ft. Villaments range from 2000 to 2500 sq ft with 4 duplex houses in one building.
You can learn more about the project by taking the Tata Carnatica Brochure Download from the website. The information in the brochure is of immense help to buyers, and they can make informed decisions on which property to buy in Tata Carnatica.
| Enquiry |


