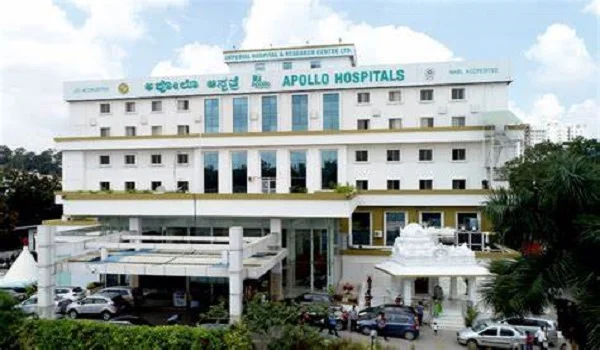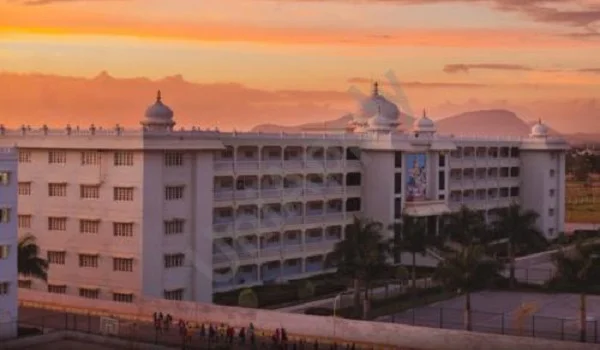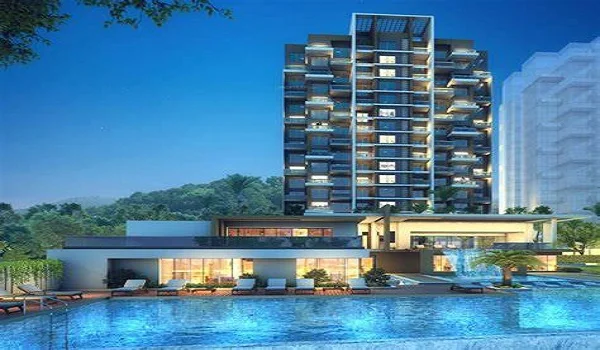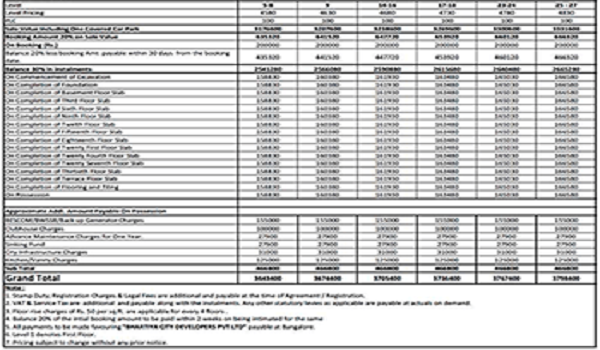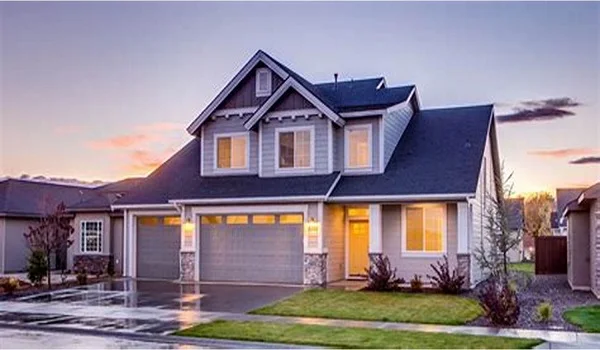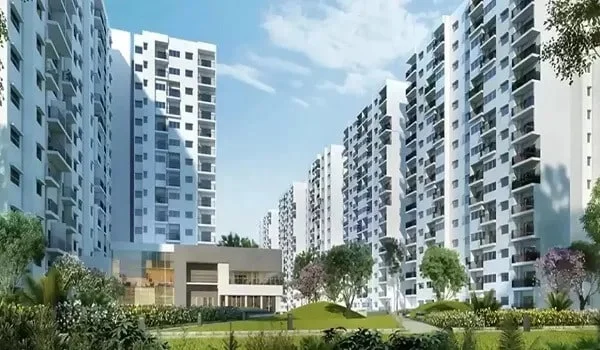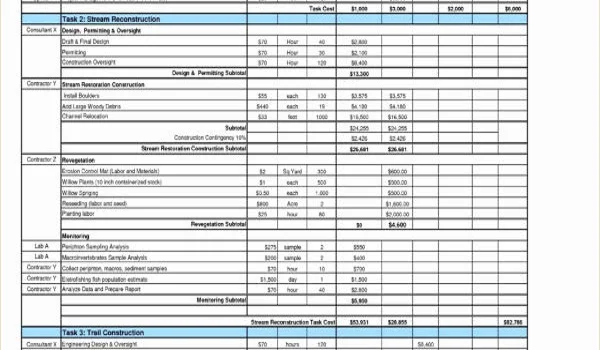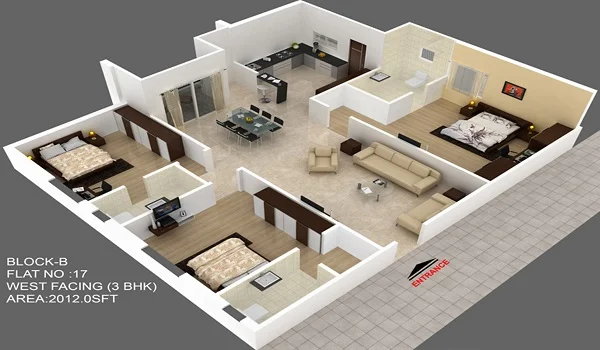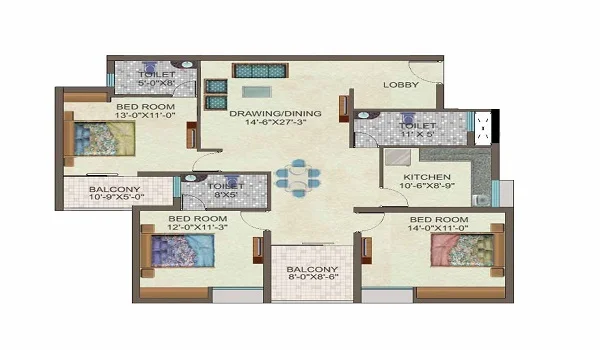Tata Sense 66
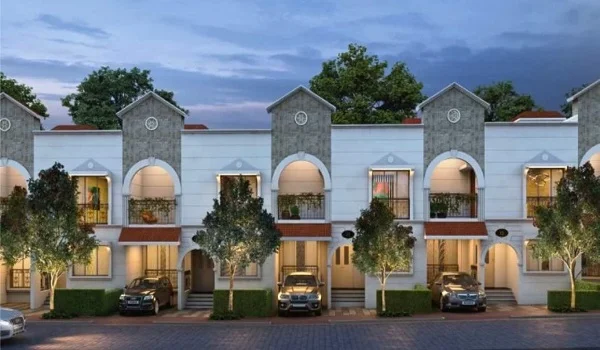
Tata Sense 66 is a ready-to-move residential villa located in Vadgaon, Pune. It spread across the area between 1327 sq. ft. - 1899 sq. ft. on-site conveniences. It is the best place to buy a house as it is close to schools, shops, hospitals, and health care centers. The apartment covers 20 acres and has 66 units, with 2 and 3-bedroom villas.
Highlights of Tata Sense 66:
| Type | Villa |
| Project Stage | Ready-to-move |
| Location | Vadgaon, Pune |
| Builder | Tata Housing |
| Floor Plans | 2, 3 BHK |
| Price | Rs. 1 Crore - 1.6 Crore |
| Total Land Area | 20 Acres |
| Total Units | 66 Units |
| Size Range | 1327 sq. ft. - 1899 sq. ft. |
| Launch Date | March 2023 |
| Possession Date | January 2026 |
Tata Sense 66 masterplan comprises 66 units and 20 acres of total land area. You can get 2 & 3 BHK villas that cover 1327 sq. ft. - 1899 sq. ft. The launch date of this plot is March 2023, and the possession date of this villa is January 2026. The prices of these apartments start at Rs.1 Crore - 1.6 Crore.
Tata Sense 66 has world-class amenities, such as power backup, a private terrace/garden, a Mini Cinema Theatre, a High Ceiling, Earthquake resistance, a Health club with Steam / Jacuzzi, Premium branded fittings, a Large Clubhouse, 3 Tier Security System, a Large Open space, Fingerprint Access, Grand Entrance lobby. The trees lined up to make walking paths are just a few steps from your flat and are a great way to get some fresh air in the morning.
Specifications of Tata Sense 66:
- Vitrified tiles with wooden floorings in all the rooms including the walls and ceilings.
- Glazed tiles dado up to lintel level
- Concealed copper wiring
- CP fittings
- Waterproof cement paint
- Putty covered in walls
- Impressive entry that was made to fit in with the classical building style.
- Decorative main door
- Aluminum sliding windows
- Designer tiles dado
- Impressive entry that was made to fit in with the classical building style.
- All walkways have a concrete finish, and on either side of the road is a landscaped avenue.
- From the entrance road, there is a clear concrete path that leads to the apartment.
- RFID boom barriers at the main door work around the clock to keep people safe.
Tata Group pre launch new project Tata Carnatica
| Enquiry |
