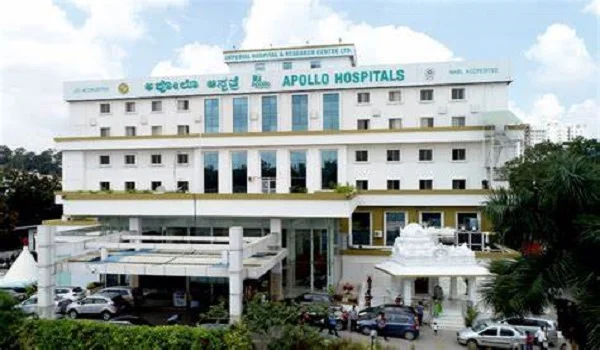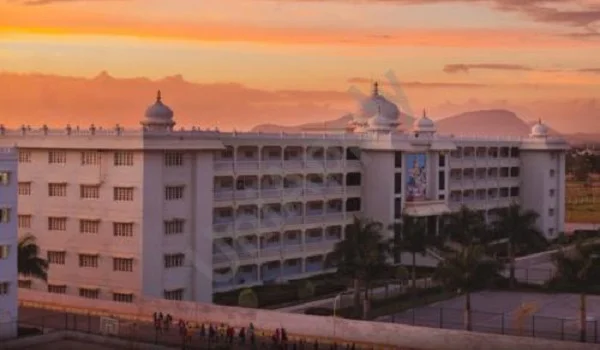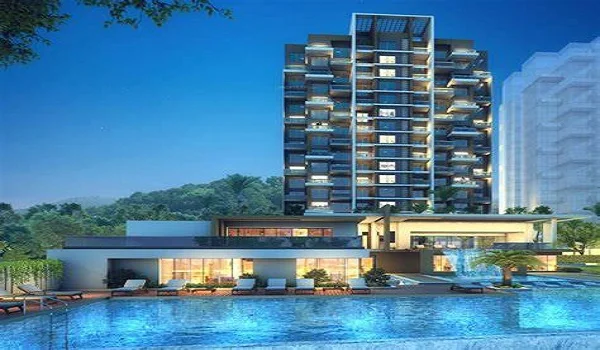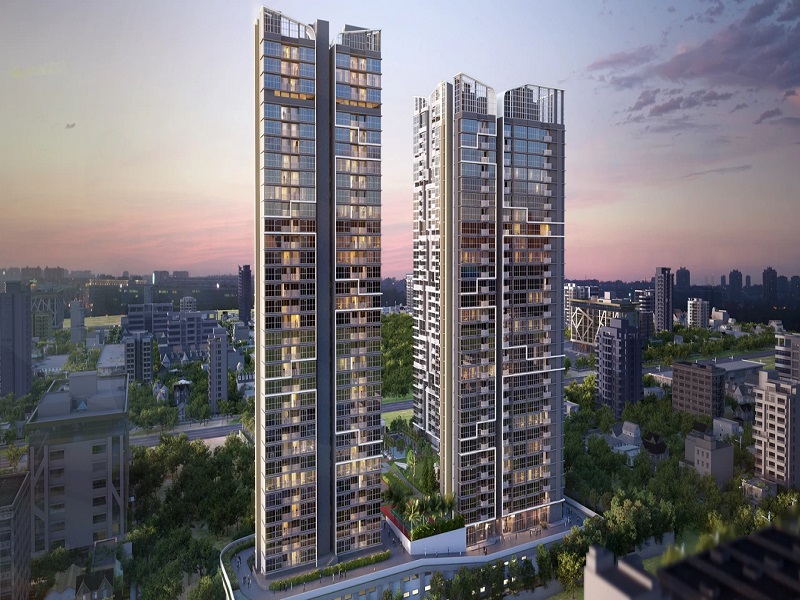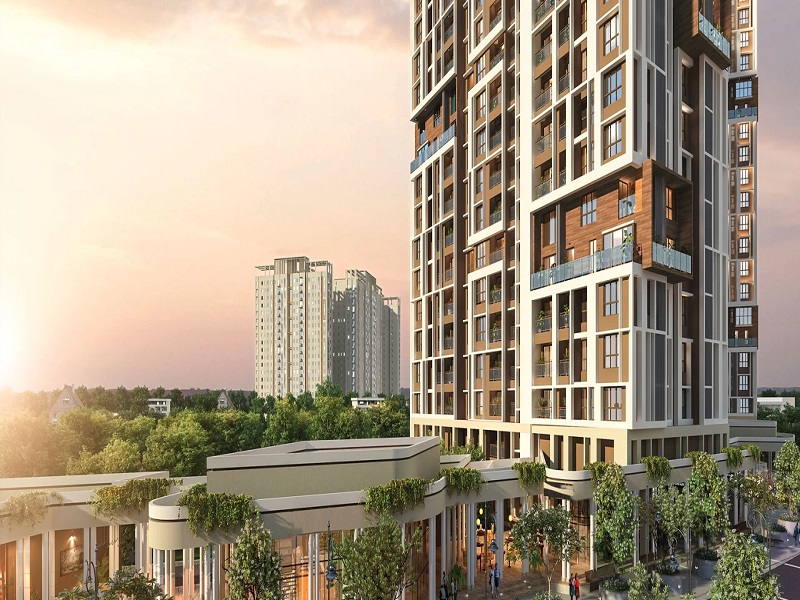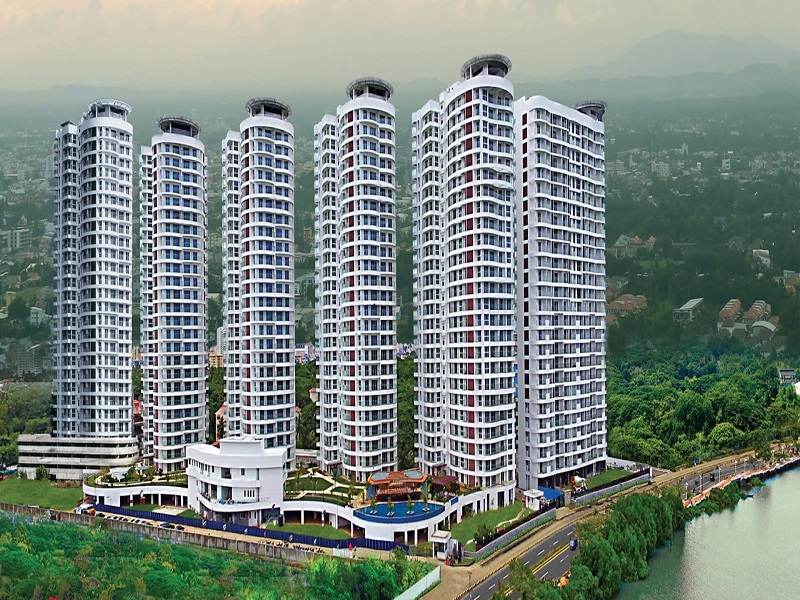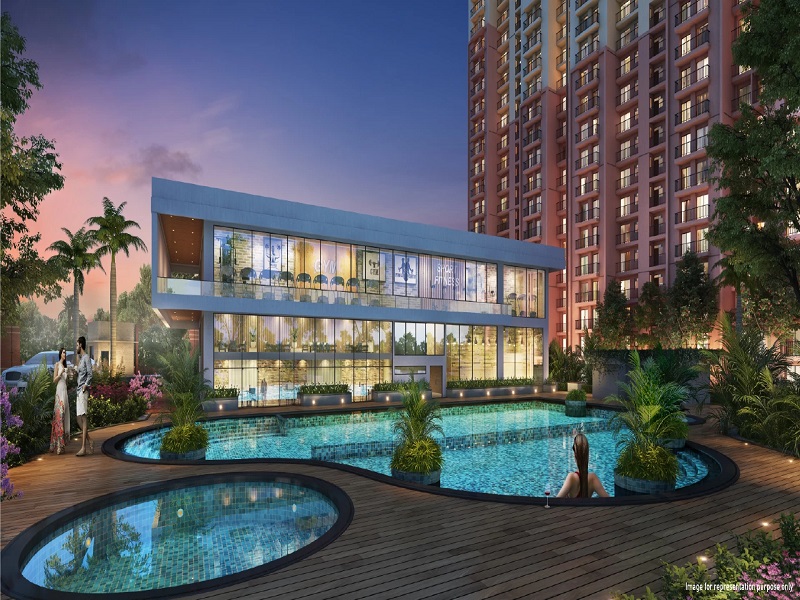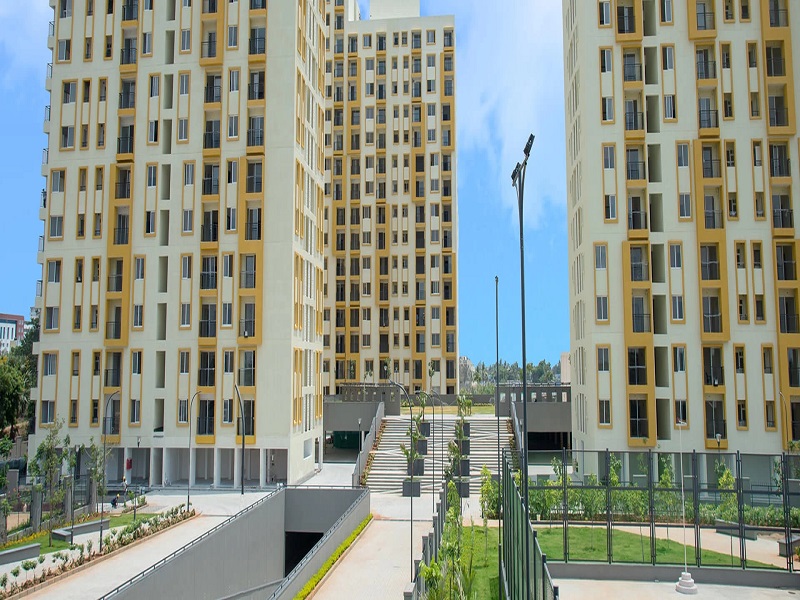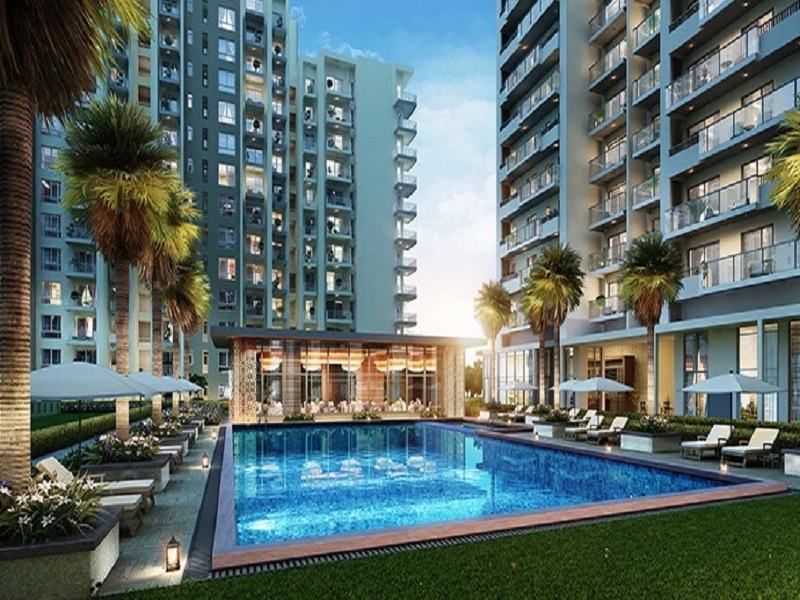Tata Santorini
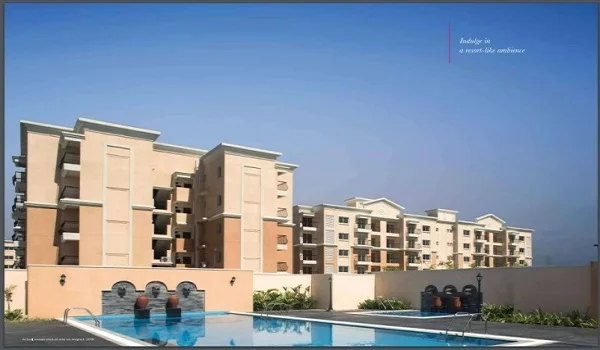
Tata Santorini is a beautiful residential apartment located in Poonamalle, Chennai. This new project by Tata Housing Group has a total land area of 18 acres with 432 units. There are 1 and 2 BHK apartments, and the sizes of these plots range from 412.00 sq. ft. - 609.00 sq. ft. The project gives a peaceful, high-class life by meeting all its needs and wants with great features and amenities.
Highlights of Tata Santorini:
| Type | Apartments |
| Project Stage | Ready-to-move |
| Location | Poonamallee, Chennai |
| Builder | Tata Housing Group |
| Units | 432 Units |
| Floor Plans | 1 & 2 BHK |
| Price | Rs. 29.5 Lakh - 90.0 Lakh |
| Total Land Area | 18 Acres |
| Size Range | 412.00 sq. ft. - 609.00 sq. ft. |
| Approvals | RERA |
| RERA no. | TN/02/Building/0037/2020 |
| Launch Date | December 2014 |
| Possession Date | July 2017 |
The Master Plan of Tata Santorini is formulated on a net site area of 18 acres and 432 units. The size range of the project is 412.00 sq. ft. - 609.00 sq. ft. The prices of these luxurious plots start from Rs. 29.5 Lakh - 90.0 Lakh onwards. The launch dates of these plots are December 2014, and the possession date is July 2017.
Tata Santorini has the best amenities, including lift, recreational pool, library and business center, kids play pool with water slides, kids play area, indoor games room, event space & amphitheater, bank & ATM, jogging and strolling track, banquet hall. It is a RERA-approved plot, and the RERA no. is TN/02/Building/0037/2020.
Tata Santorini floor plans showcase beautiful designs that offer a range of sizes from 18 acres to 432 units. There are 2 varied layouts and 2 configurations. The aesthetically designed 1 BHK Flat is offered in attractive sizes like 576 sq. ft. super area. The uniquely designed 2 BHK Flat comes in a variety of floor plans of 895 sq. ft. super area.
Specifications of Tata Santorini:
- Master Bedroom-Walls: Acrylic Emulsion Paint
- Kitchen: Laminated Wooden Flooring
- Italian/Imported Marble Flooring
- Veneered polished flush door for entrance and painted flush doors for other rooms Premium quality emulsion on walls and ceilings
- 2ft X 2ft Vitrified tile flooring in the living room, dining, and all bedrooms
- Sliding plain anodized windows / Power coated aluminum windows with clear glass
Tata Group pre launch new project Tata Carnatica
| Enquiry |
