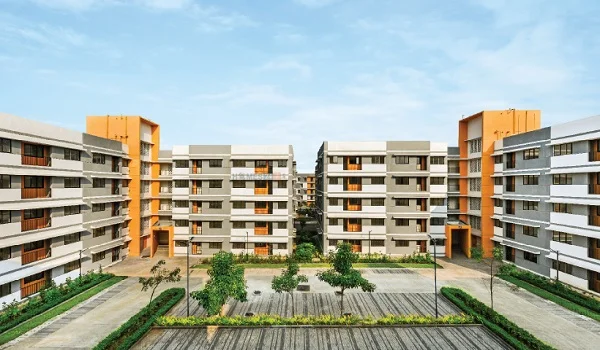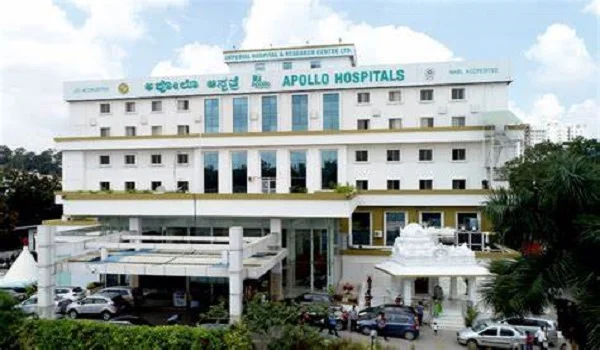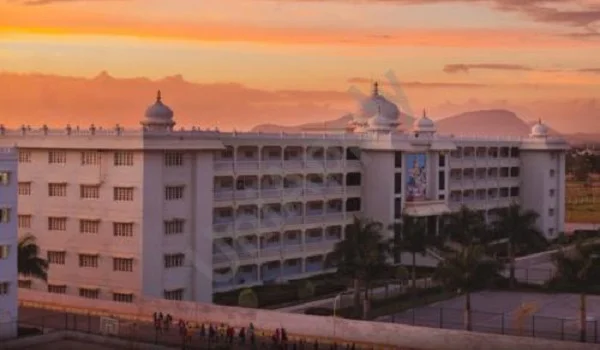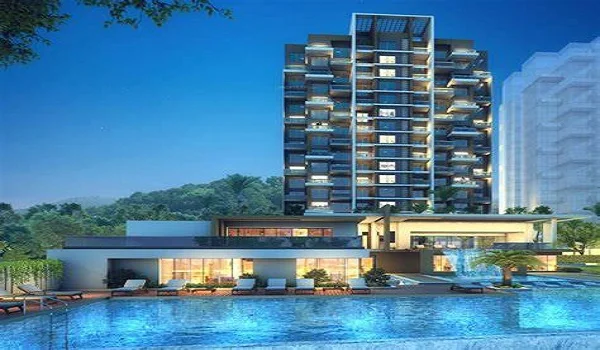Tata New Haven Boisar II

The Tata Carnatica Possession Date is set for Dec 2029, 5 years from the launch date.
Tata New Haven Boisar II is a futuristic, ready-to-move apartment in Boisar East II. This venture by Tata Housing Group is developed on 64 acres and 2200 units. The residence has 1, 1.5, 2, & 2.5 BHK bedrooms. The luxury apartment covers 352.00 sq. ft. - 722.00 sq. ft. that consists of 21 towers. The launch date of this apartment is April 2008 possession date of this apartment is June 2019.
Highlights of Tata New Haven Boisar II:
| Type | Apartment |
| Project Stage | Ready-to-move |
| Location | Boisar East, Mumbai |
| Builder | Tata Housing |
| Floor Plans | 1, 1.5, 2 & 2.5 BHK |
| Price | Rs. 18.0 Lakh - 52.0 Lakh onwards |
| Total Land Area | 64 Acres |
| Total Units | 2200 Units |
| Size Range | 352.00 sq. ft. - 722.00 sq. ft. |
| Total No. of Towers | 21 Towers |
| Launch Date | April 2008 |
| Possession Date | June 2019 |
The Master plan of Tata New Haven Boisar II covers 64 acres and includes 2200 units with luxurious modern living standards. Every unit in the project was designed to satisfy the customer completely. These apartments consist of 21 towers, and the price of these apartments starts from Rs. 18.0 Lakh - 52.0 Lakh onwards.
Tata New Haven Boisar II offers the best amenities in modern living to everyone who books this luxurious residential apartment. There are amenities such as power back up, RO water system, piped gas, jogging and strolling track, outdoor tennis courts, aerobics room, canopy walk, bank & ATM, dance studio, and flower gardens.
The floor plan of Tata New Haven Boisar II has distinct configurations and layout designs. This beautifully built apartment comes in sizes, including 352.00 sq. ft. - 722.00 sq. ft. There are different layouts and configurations. The apartment of 1 BHK in the sizes of 351.42 sq. ft., 1.5 BHK in the size of 429.43 sq. ft., apartment of 2.5 BHK apartment in the sizes of 721.78 sq. ft., and 2 BHK apartments in the sizes of 634.51 sq. ft.
Specifications of Tata New Haven Boisar II:
- Masonry walls: exterior and interior RCC precast.
- Plastering or rendering
- Internal walls and ceiling are finished with emulsion paint.
- External walls are finished with external emulsion paint.
- Beautiful Doors
- Engineered hardwood frame with polished skin shutters.
| Enquiry |


